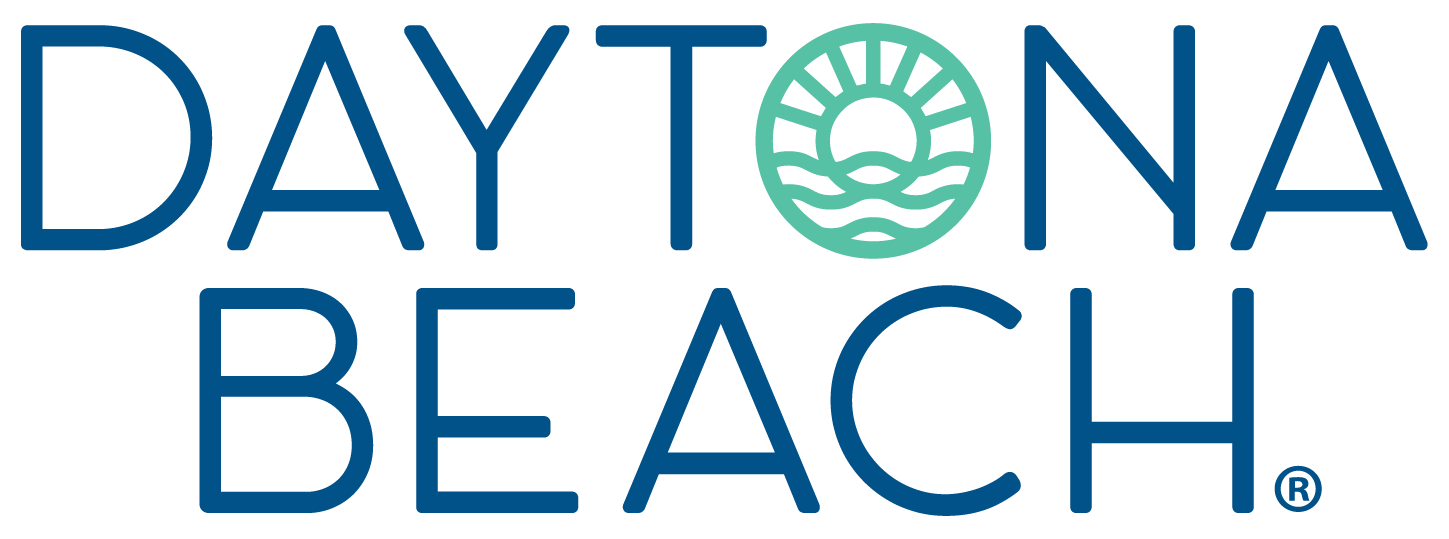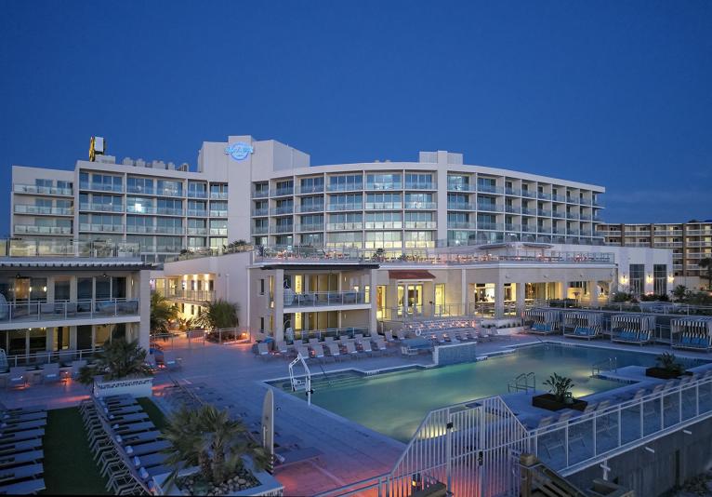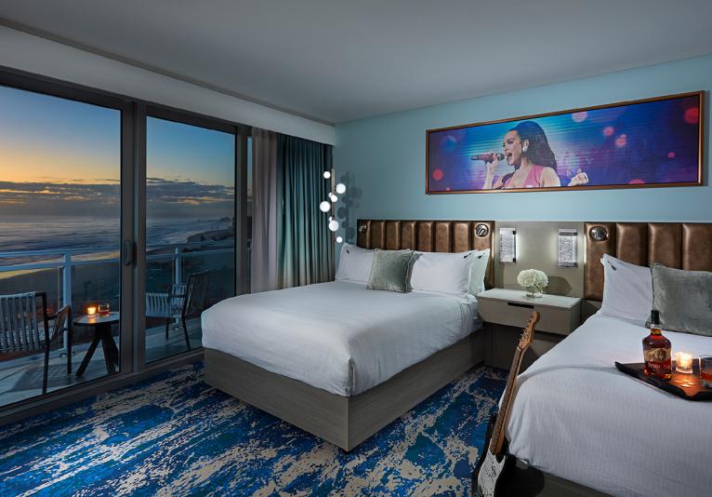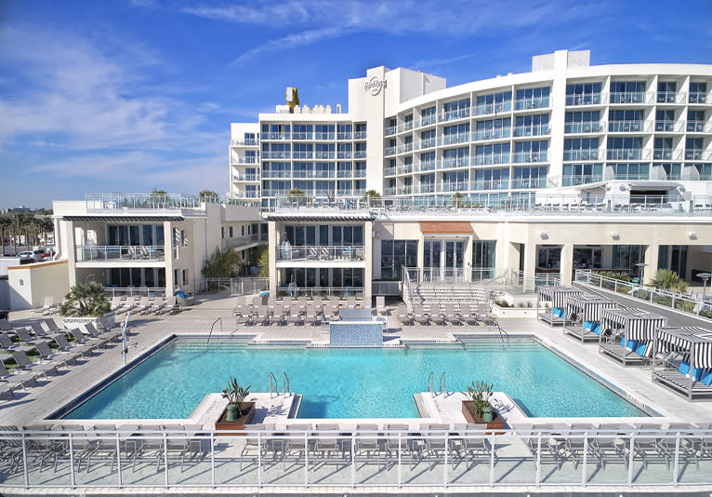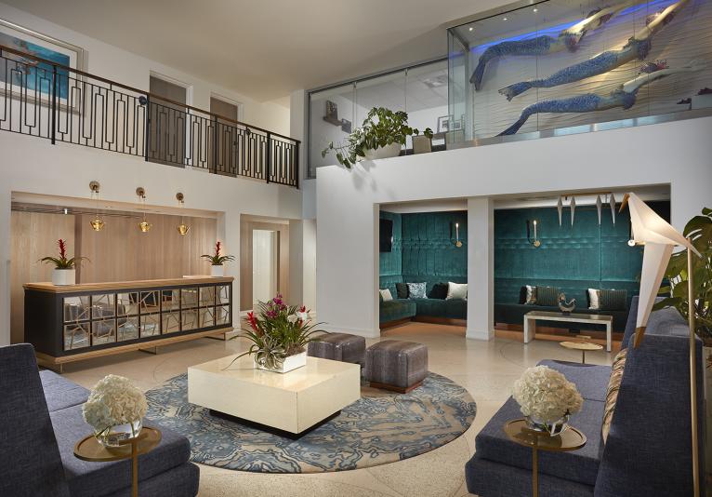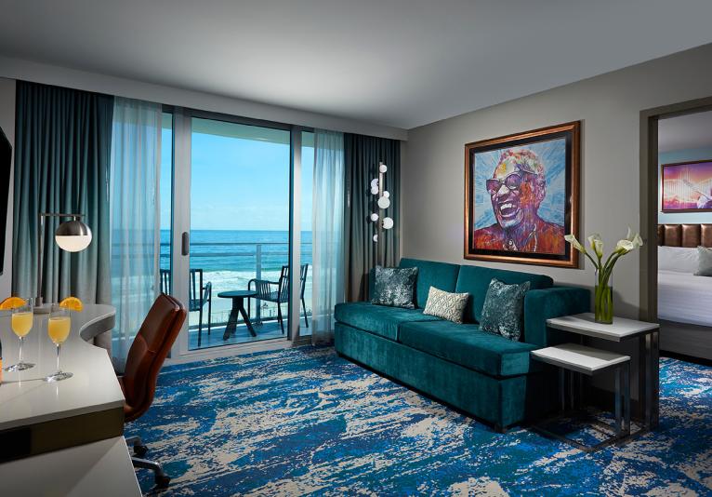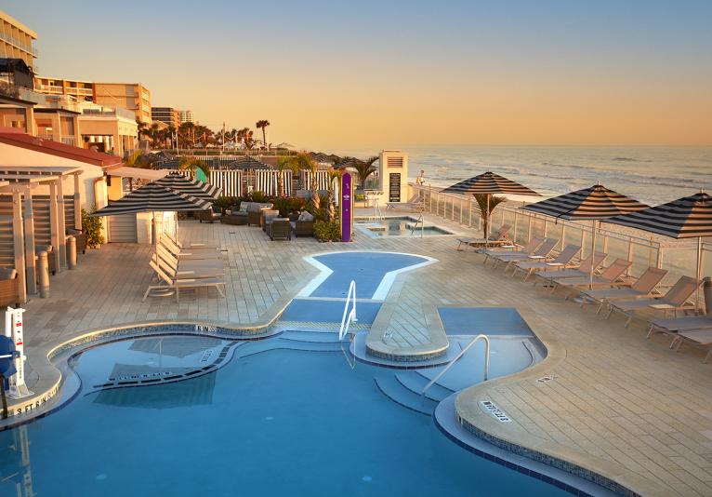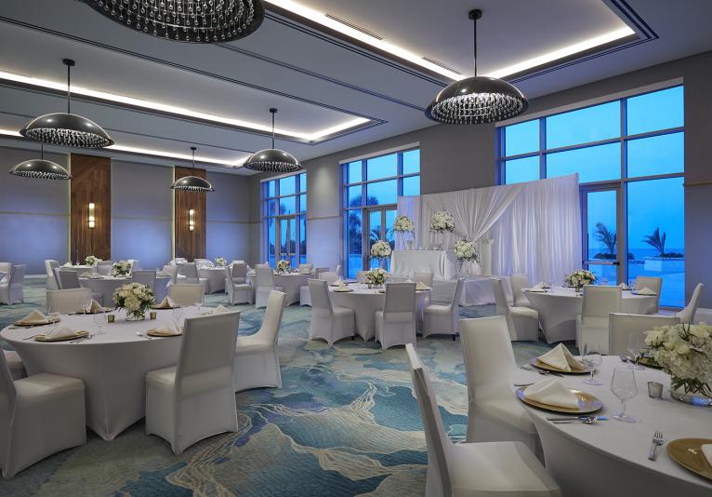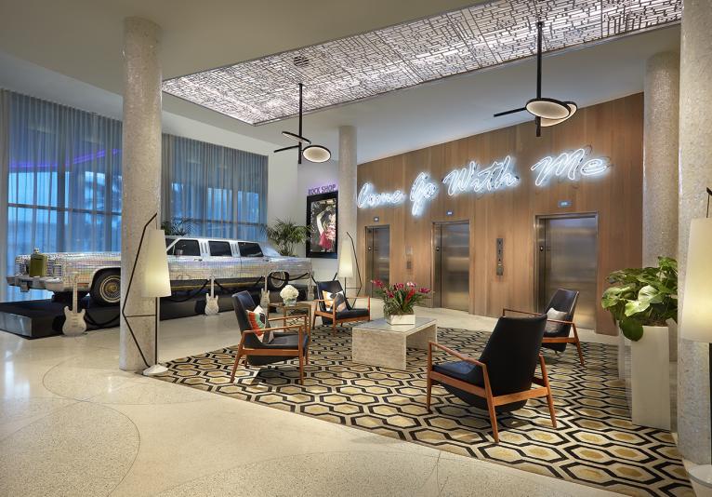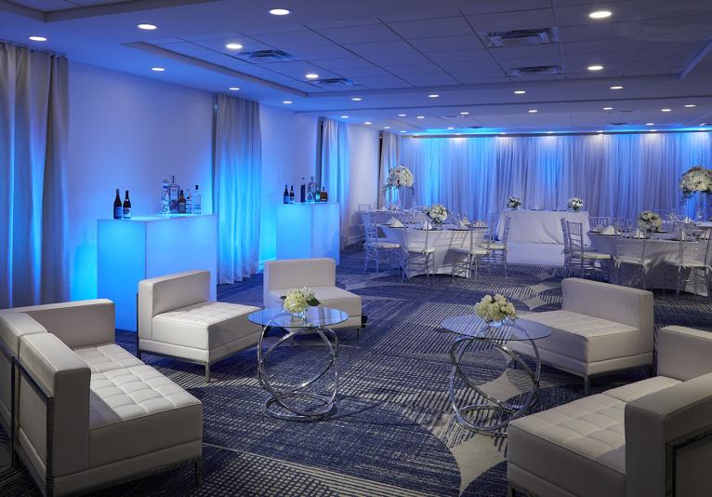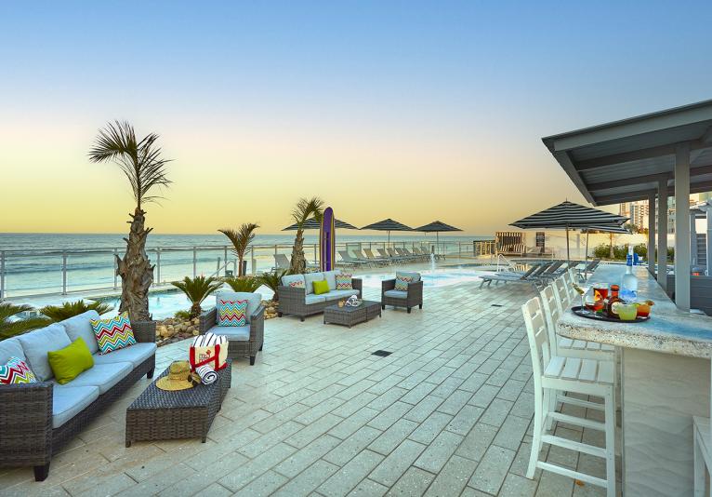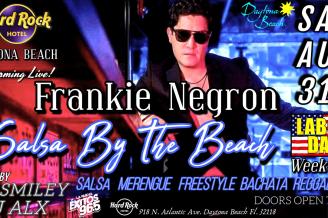Hard Rock Hotel Daytona Beach
- Address: 918 North Atlantic Avenue, Daytona Beach, FL 32118
- Phone: (386) 947-7373
-
About
The Hard Rock Hotel Daytona Beach is a 4-Star luxury hotel that features 200 guest rooms, oceanfront dining and a full service Rock Spa. Enjoy a memorable and authentic experience that will rock you, your friends and family!
-
Map
-
Offers
20% off rates plus two cozy cocktails
- Valid: May 17, 2024 - October 31, 2024
- Categories: General, Hotel Deal
-
Amenities
Accommodations - General
-
100% Smoke Free:

-
AAA:

-
AAA Four Diamond:

-
Connecting Rooms:

-
Fitness Facility/Class:

-
LGBTQ+ Friendly:

-
Meeting Facility:

-
Oceanfront :

-
Parking Fee:

-
Pet Friendly :

-
Restaurant (onsite):

-
Rollaway Bed:

-
Trailer Parking:

-
Wi-Fi Available:

Accommodations - In-Room
-
Coffee and/or Tea Maker:

-
Express Check-in/out :

-
Mini Fridge:

-
Roll-in Showers :

-
Room Safe :

-
Room Service:

Accommodations - On-Site
-
Business Center:

-
Cabana Rentals:

-
Cabana/Poolside Service:

-
Childrens Programs :

-
Concierge Desk :

-
Dry Cleaning Service:

-
Electric Vehicle Charging Station:

-
Handicapped Friendly:

-
Kiddie Pool:

-
On-Site Spa Services:

-
Pool - Outdoor:

-
Poolside Bar:

-
Valet:

General
-
CDC Recommended Cleaning Procedures:

-
Hand Wash/Sanitizer Stations:

-
Mobile Payments Accepted:

-
Social Distancing Guidelines Enforced:

Dining
-
Outdoor Dining:

Accommodations
-
24 Hour Occupancy Hold:

Personal Protection
-
Masks Provided:

-
Masks Required-Staff:

-
100% Smoke Free:
-
Meeting Facilities
- Exhibits Space
- Floorplan File Floorplan File
- Largest Room 6294
- Total Sq. Ft. 8000
- Reception Capacity 590
- Theatre Capacity 540
- Banquet Capacity 300
- Number of Rooms 5
- Booths 50
- Classroom Capacity 291
- Sleeping Rooms 200
Avalon Ballroom
- Total Sq. Ft.: 6204
- Theater Capacity: 540
- Classroom Capacity: 291
- Banquet Capacity: 300
- Reception Capacity: 590
Avalon Ballroom I
- Total Sq. Ft.: 3102
- Theater Capacity: 260
- Classroom Capacity: 141
- Banquet Capacity: 290
- Reception Capacity: 150
Avalon Ballroom II
- Total Sq. Ft.: 260
- Theater Capacity: 260
- Classroom Capacity: 141
- Banquet Capacity: 150
- Reception Capacity: 290
Roxy
- Total Sq. Ft.: 1350
- Theater Capacity: 110
- Classroom Capacity: 60
- Banquet Capacity: 80
- Reception Capacity: 130
Roxy I
- Total Sq. Ft.: 575
- Theater Capacity: 45
- Classroom Capacity: 24
- Banquet Capacity: 30
- Reception Capacity: 55
Roxy II
- Total Sq. Ft.: 775
- Theater Capacity: 65
- Classroom Capacity: 36
- Banquet Capacity: 50
- Reception Capacity: 75
Filmore
- Total Sq. Ft.: 400
- Theater Capacity: 30
- Classroom Capacity: 18
- Banquet Capacity: 30
- Reception Capacity: 35
-
Events
Frankie Negron Live! Latin Salsa by the Beach
- Presented By: Steve's Famous Diner
- Location: Hard Rock Hotel Daytona Beach
- August 31, 2024



