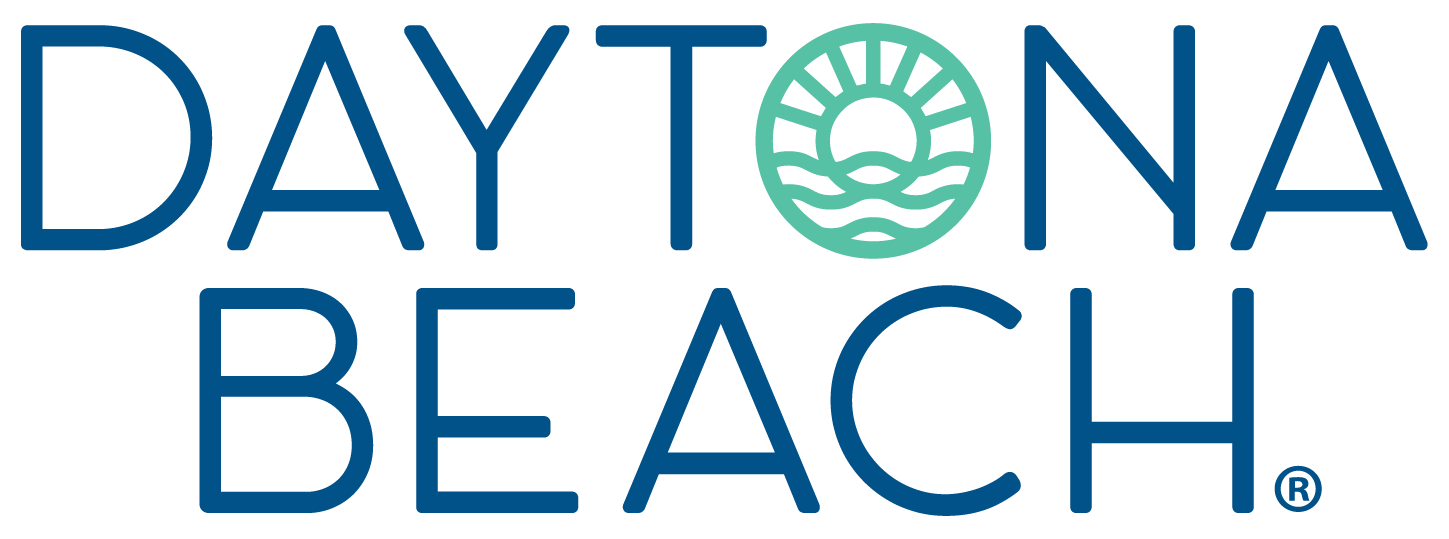About
Spice up your next meeting in one of our Daytona Beach event venues. Our oceanfront resort boasts 20,000 square feet of meeting space that rocks, from the spacious Avalon Ballroom to the open-air Rock Royalty Terrace. From elegant to edgy, we have the venue for you with all the backstage support you need, like an experienced catering staff, high-speed internet, and of course our signature Hard Rock vibe.




