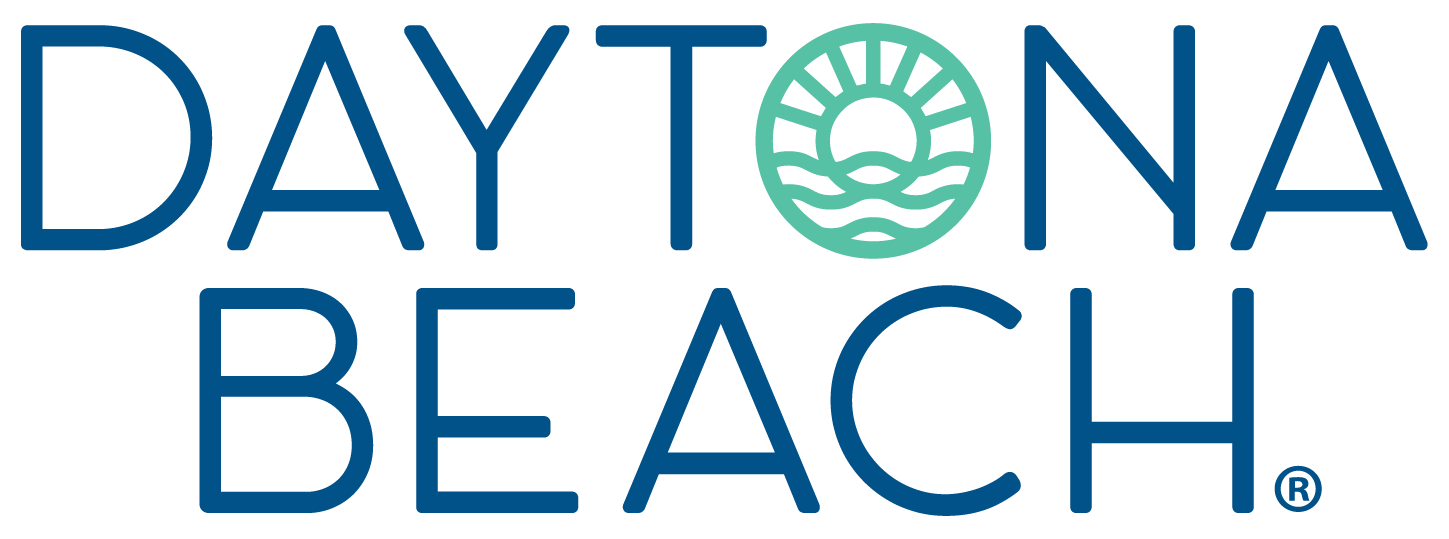About
Opening 2024. modern hotel accommodations with private balconies, high-end seafood restaurant, state of the art design, valet parking only, infinity pool, oceanfront ballroom with amazing views of the Atlantic Ocean, three smaller meeting rooms, and outdoor event space.




