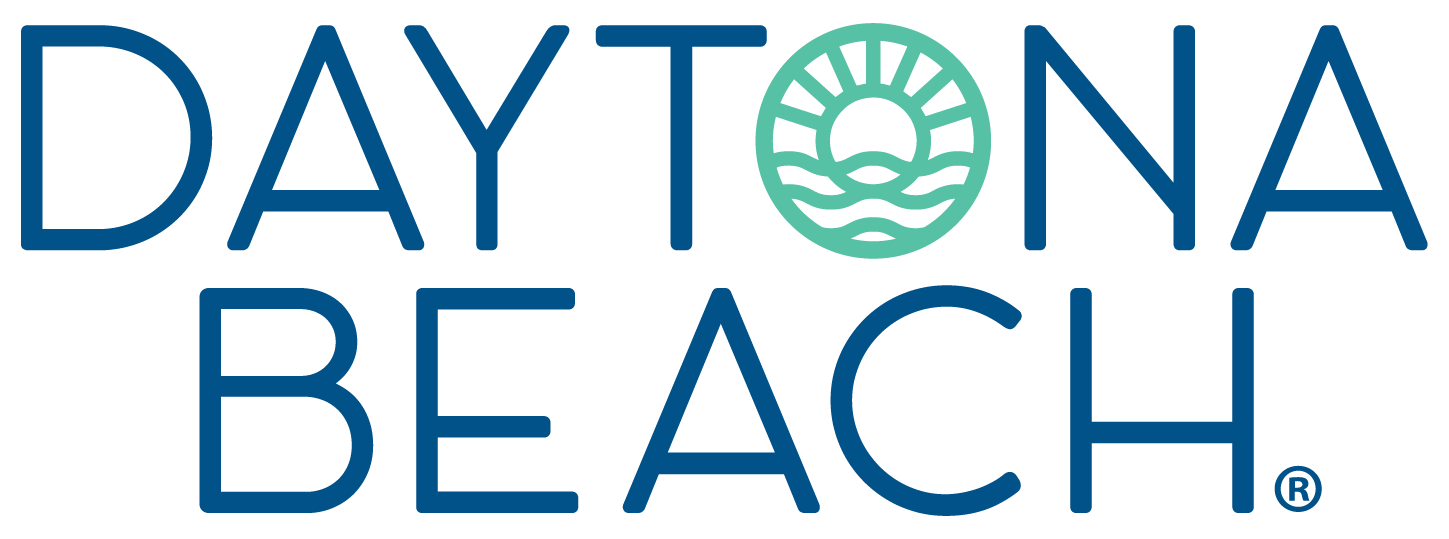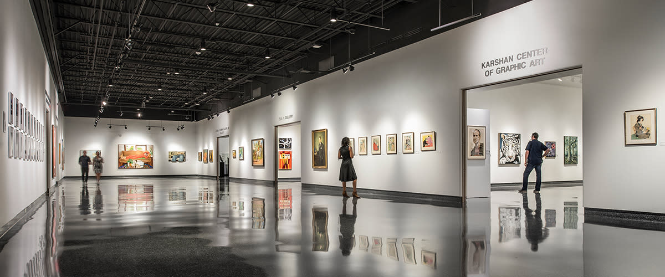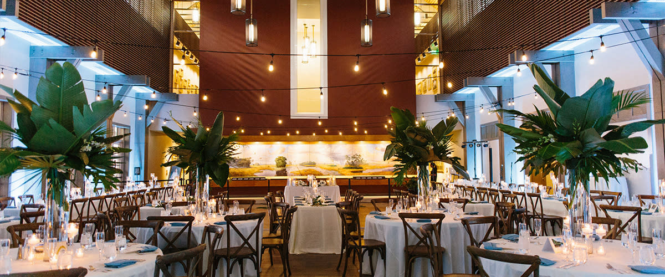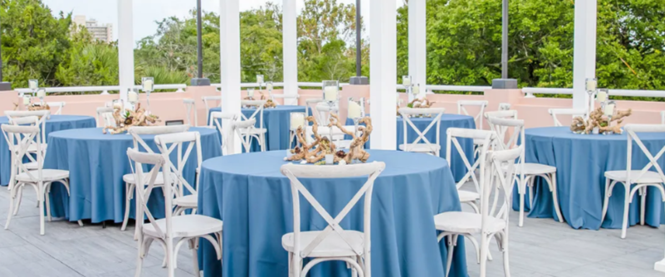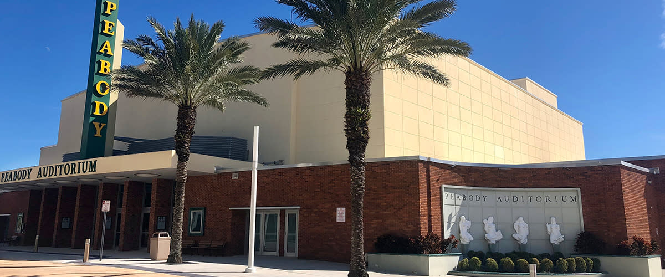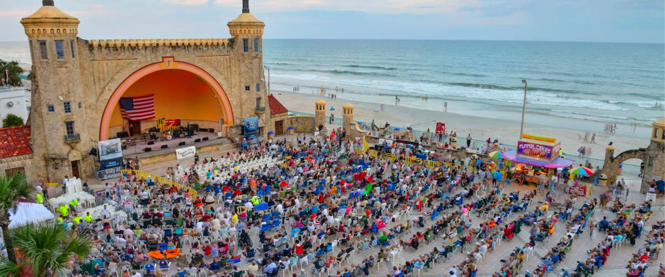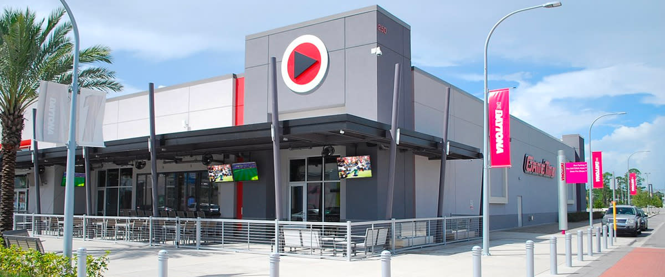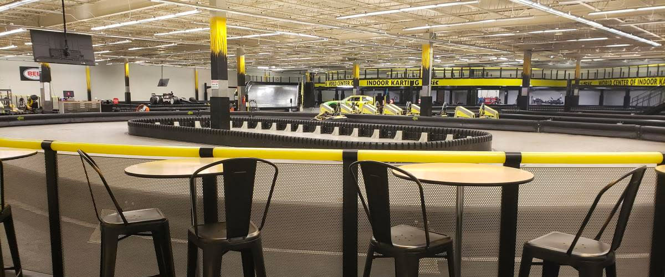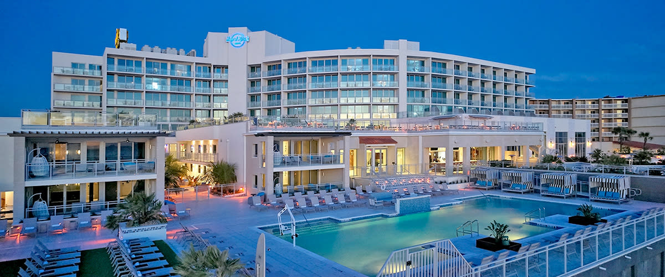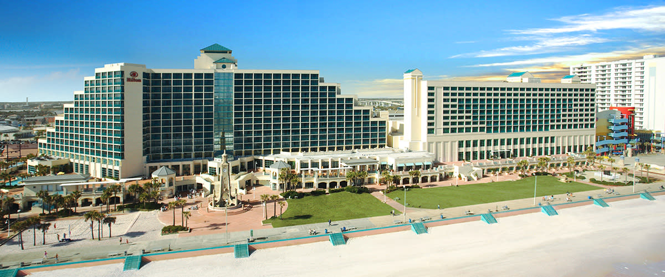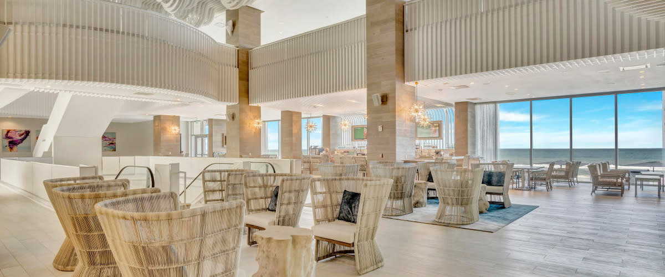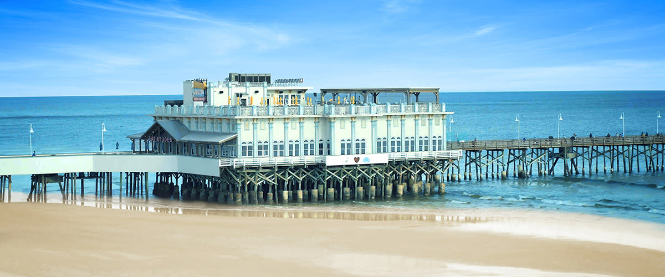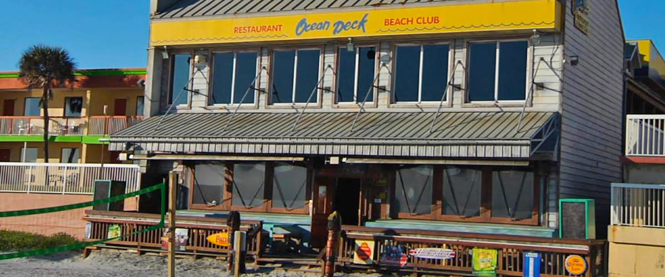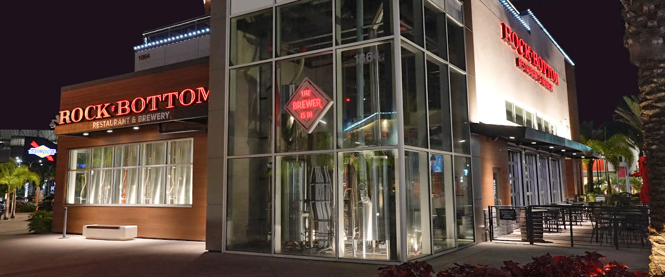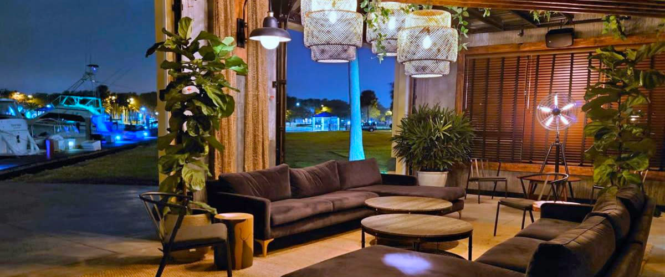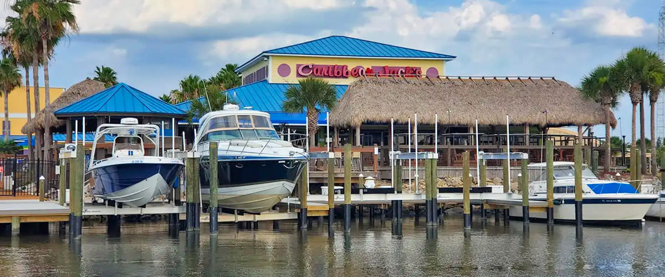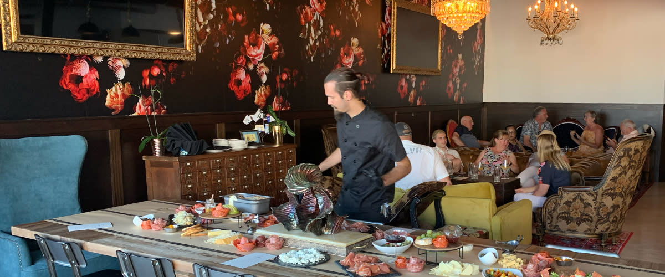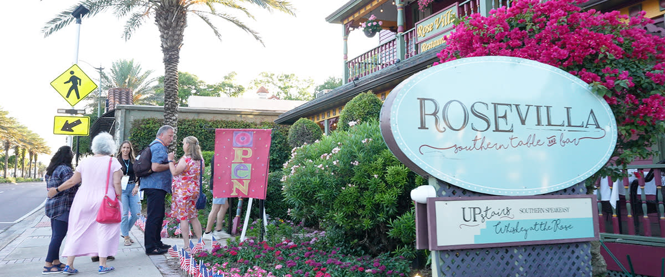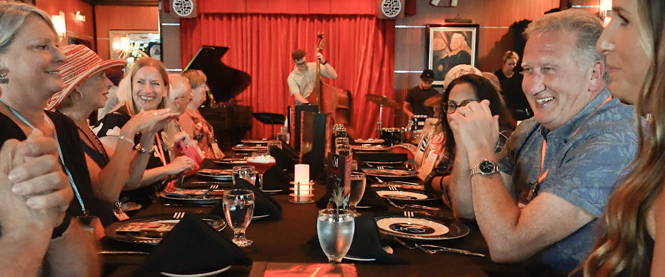Unique Group Venues
As if meeting at the beach wasn’t already a perk, our destination features event spaces that double as attractions and allow attendees to go from the sea and sand to even the Speedway!
Search Group Venues
Daytona International Speedway
The newly renovated facility now features over 120,000 sq. ft. of meeting space and 75 luxury suites with beautiful trackside views and a fully revamped hospitality experience.
- DAYTONA 500 Club: Consists of a large banquet room on the first level, a striking lounge on the second level, and seven private suites on the third level provide additional space that is great for breakouts or small meetings
- Rolex 24 Lounge: Rental includes a large outdoor patio, giving your guests a chance to step outside for a stunning view of the 2.5-mile tri-oval speedway
- Highbanks Suites: Thirty-one suites with spectacular views of the “World Center of Racing” providing flexible space to host a wide array of events, and all have an outdoor patio
- Midway Suites: A total of 23 suites, ranging from 1,323 sq. ft. to 10,126 sq. ft., line the interior of the seating area and feature the latest in technology, making them ideal for meetings and presentations
- Sky Suites: Intimate space makes the perfect environment for an executive lunch or business meeting, while providing any AV amenities needed
- Harley J’s: This trendy atmosphere includes dozens of flat-screen TVs, billiards and a private theater — and two iconic bars anchor the innovative space with mixed seating throughout
- Located inside the Daytona International Speedway Ticket and Tours Building, the Bill France Room overlooks the Motorsports Hall of Fame of America and is great for meetings and elegant dinners
Museum of Arts & Sciences (MOAS)
- 2-for-1 venue with 11 total meeting spaces, some of which are in the Cici and Hyatt Brown Museum of Art on campus
- Newest and largest rental space, the Main Hall, is able to accommodate large groups and presentations
- Capacity: 265 banquet seating, 400 reception, 215 classroom, 420 theater
- Newly renovated entry court located in the center of MOAS acts as a rotating exhibition gallery and provides close access to the catering kitchen
- Capacity: 100 banquet seating, 150 reception
- Exhibit hall space with direct access to a catering kitchen
- Capacity: 136 banquet seating, 179 reception, 96 classroom, 188 theater
- Newly enclosed and remodeled train station, a unique space for welcome receptions or seated dinners and features two trains outlining the event space with large columns that give the feeling of being inside a real train station
- Capacity: 96 banquet seating, 126 reception
- 266-seat auditorium with full AV equipment
- 94-seat planetarium and adjacent lobby space ideal for meetings, lectures, and conferences under the stars
Cici and Hyatt Brown Museum of Art
- 26,000-sq.-ft. museum on the campus of the Smithsonian-affiliated Museum of Arts and Sciences
- Features include an architecturally stunning Main Hall for events
- Capacity: 160 banquet seating, 211 reception, 114 classroom, 220 theater
- Outdoor courtyard that features a wrap-around lanai, fans, and doors leading directly into the Main Hall
- Capacity: 216 banquet seating, 274 reception, 288 theater
- A multi-purpose room with space that can be used for a variety of rental functions, equipped with an LCD projector and screen, and is ideal for programs that require tables, chairs, or a more educational environment
- Capacity: 56 banquet seating, 79 reception, 422 classroom, 83 theater
- A conference room ideal for smaller meetings and equipped with a 22-person board table, 40 office chairs around the room, and an LCD projector and screen
Ormond Memorial Art Museum & Gardens
- 14,000-sq.-ft. museum with lush tropical gardens, peaceful nature trails, fishponds, and fountains
- Cici & Hyatt Brown Rooftop Terrace or OMAM Reception Gallery
- Capacity: 100 seated, 140 standing
- Simpkins Boardroom
- Capacity: 40 seated, 50 standing
- Ann & Locke Burt Classroom
- Capacity: 50 seated
- Garden Gazebo/Brick Patio
- Capacity: 50 seated inside the gazebo, 150 seated in gazebo and patio
- Granada Pavilion Courtyard
- Capacity: 150 seated
Peabody Auditorium
- 2,545-seat theater with space for live stage events, receptions and meetings available to rent
Daytona Beach Bandshell and Oceanfront Park Complex
- Known to be one of the premier open-air entertainment venues in the southeastern U.S., as well as one of the most important tourist attractions in the city
- Iconic outdoor amphitheater directly on the beach with gathering space to host public and private events for up to 5,000 people
GameTime at ONE DAYTONA
- 35,000-sq.-ft. entertainment facility able to accommodate groups ranging in size from 10 to 1,200
- Two private rooms accommodate 12, 24 or 36 guests seated and one semi-private glass enclosure that seats 24
- Combined seating with the party rooms opened up, restaurant, sports bar and outside patio can accommodate 300+ / 600 reception style
- Full venue rental, which includes the game floor and bowling lanes, is available and can accommodate up to 1,200
- Features 12 lanes of bowling, over 100 interactive arcade games and a full-service dining experience complete with patio seating and fire-pits
- Cater to individuals as well as large groups by offering full events services
- Ideal backdrop for any group function, including corporate events with team building
K1 Speed
- World-class, 26,000-sq.-ft. indoor karting facility that offers state-of-the-art electric-powered karts and two separate tracks, including a 16-turn road course and a slick track oval
- Full facility rental is available for multiple uses like for corporate events, team-building activities, meetings, and more and ideal for larger groups of up to 350 people or for smaller groups that want all access
- All spaces are included, including our full-service prep kitchen for catering, both tracks and ax throwing
Hotel Spaces with Open-Air Settings to Meet & Mingle
Hard Rock Hotel Daytona Beach
- Newly opened 200-room oceanfront hotel features a 8,300-sq.-ft. outdoor Rock Royal Terrace for hosting events
- Open-air, oceanfront Wave Terrace offers a unique rooftop space with sounds of live music and crashing waves
Hilton Daytona Beach Oceanfront Resort
- 744-room hotel features over 8,000 sq. ft. of unique oceanfront event space among three venues:
- 5,250-sq.-ft. Oceanfront North Tower Terrace
- Clocktower Terrace can host 60 seated / 80 standing
- Doc Bales Gazebo is a covered intimate venue for up to 40
- Doc Bales’ Grill: Signature restaurant offering oceanfront dining on an outdoor terrace
- Expansive sun deck on the lobby level and a second pool deck on the fifth floor
Daytona Grande Oceanfront Resort
- 435-room hotel features a 1,000-sq.-ft. Abalone Ocean Terrace with panoramic views of the Atlantic Ocean for hosting special events
- Home to Daytona Beach’s only infinity pool and deck overlooking the ocean with direct access to the beach
Bites, Breweries & Bar Settings
Restaurants with Event Space from the Sea to the Speedway
The Roof Daytona Beach Pier
- Located above Joe’s Crab Shack on the Daytona Beach Pier, the casual seafood restaurant can accommodate groups from 10 to 300
- Offers event space and services from restaurant buyouts to customized menu plans
Ocean Deck Restaurant & Beach Club
- Restaurant featuring coastal American cuisine and live music directly on the beach
- Two dining areas—including the second-level Upper Deck dining room and the open-air West Deck with 60 seats—can accommodate up to 347
Rock Bottom Restaurant & Brewery
- Three-story restaurant and brewery located at ONE DAYTONA across from Daytona International Speedway
- On the second floor, the ISB Room is a private space with a bar and seating for up to 70 people
- Mezzanine can seat up to 40 people and overlooks the brewery from its second-floor semi-private space
- On the third floor, the Rooftop is a private space and bar for up to 175 people ad features expansive views of the Speedway
- Front patio accommodates 50 people seated or 70 people standing
- Full venue buyout is available and has a max capacity of 600 people
Mama Foo Foo
- Waterfront, upbeat bar in the Halifax Marina Harbor serving up craft cocktails, fresh shareable plates from around the world, and a new nightlife experience in an elegant and welcoming indoor-outdoor environment
- Marine Room is a smaller semi-private dining oasis for groups of up to 10 people
- Aviation Room is a larger semi-private dining room for groups of up to 8 people
- Lounge areas offer drinks and small bites away from the main bar and are available for groups of 8-10 people
Caribbean Jack's Restaurant & Marina
- Popular waterfront restaurant and bar serving up regional seafood, shareables and specialty drinks
- Indoor and outdoor seating with amazing views of the Intracoastal Waterway and live music on the deck nightly
Madeline’s Wine Bar
- Wine bar featuring eclectic, French-influenced fare and a curated selection of wines, champagnes, seltzers and more
- Private event space is available
Rose Villa Southern Table & Bar
- A comfortable casual restaurant in a unique historic setting
- Offers a media room, equipped with a large monitor for presentations and videos, for private parties and dinner meetings
- Two outdoor spaces include the Veranda and the Gazebo
31 Supper Club
- A Prohibition-era speakeasy that specializes in freshly prepared, award-winning fare and artisan cocktails
- Outdoor space available on the Havana Bar Patio
Find Your Perfect Venue Space in Daytona Beach
The Daytona Beach Area CVB is your go-to team of professionals who can facilitate the details of your next program in the Daytona Beach area, from site inspections to on-site registration assistance, group dining and event planning.


