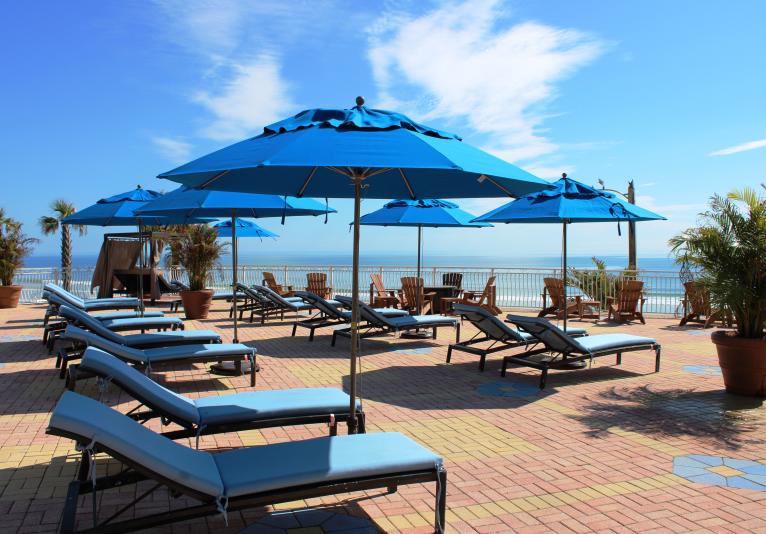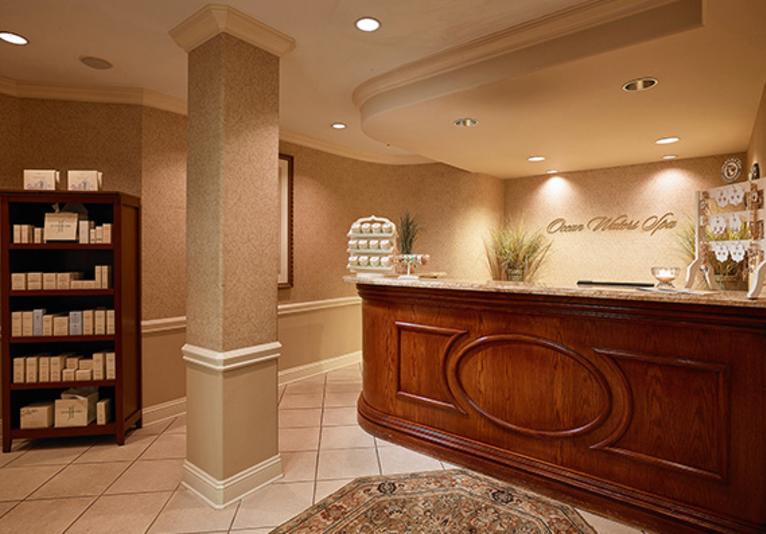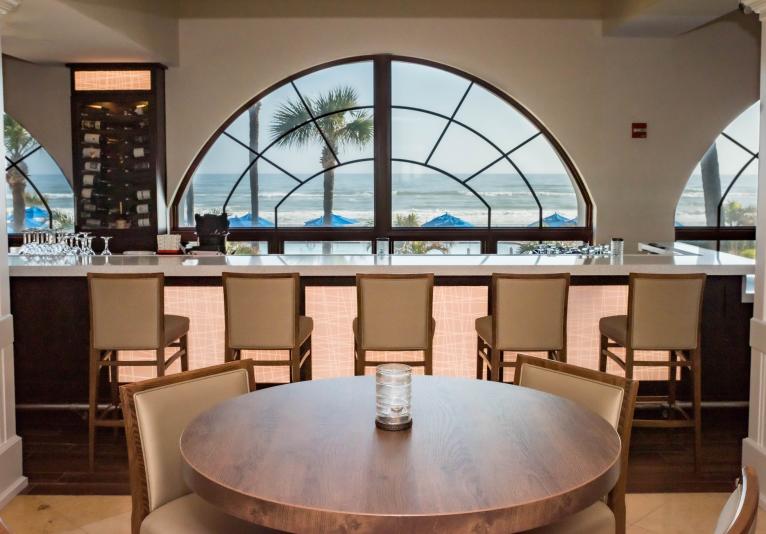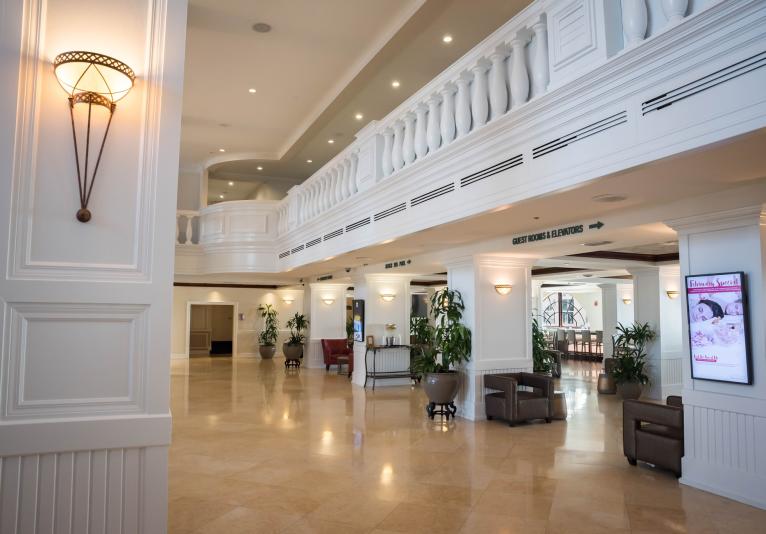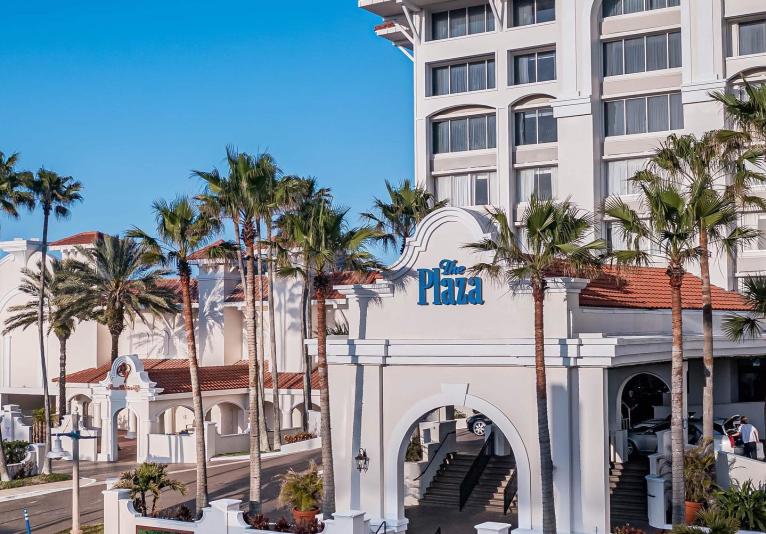2024 Visitors' Choice Awards
We'd like to hear from you! Please take this short survey (less than 5 minutes) and let us know which Daytona Beach area attractions, outdoor fun, and food and drink establishments you enjoyed most during your Daytona Beach area vacation. To thank you for participating, you will be registered to win a $100 Amazon gift card.






